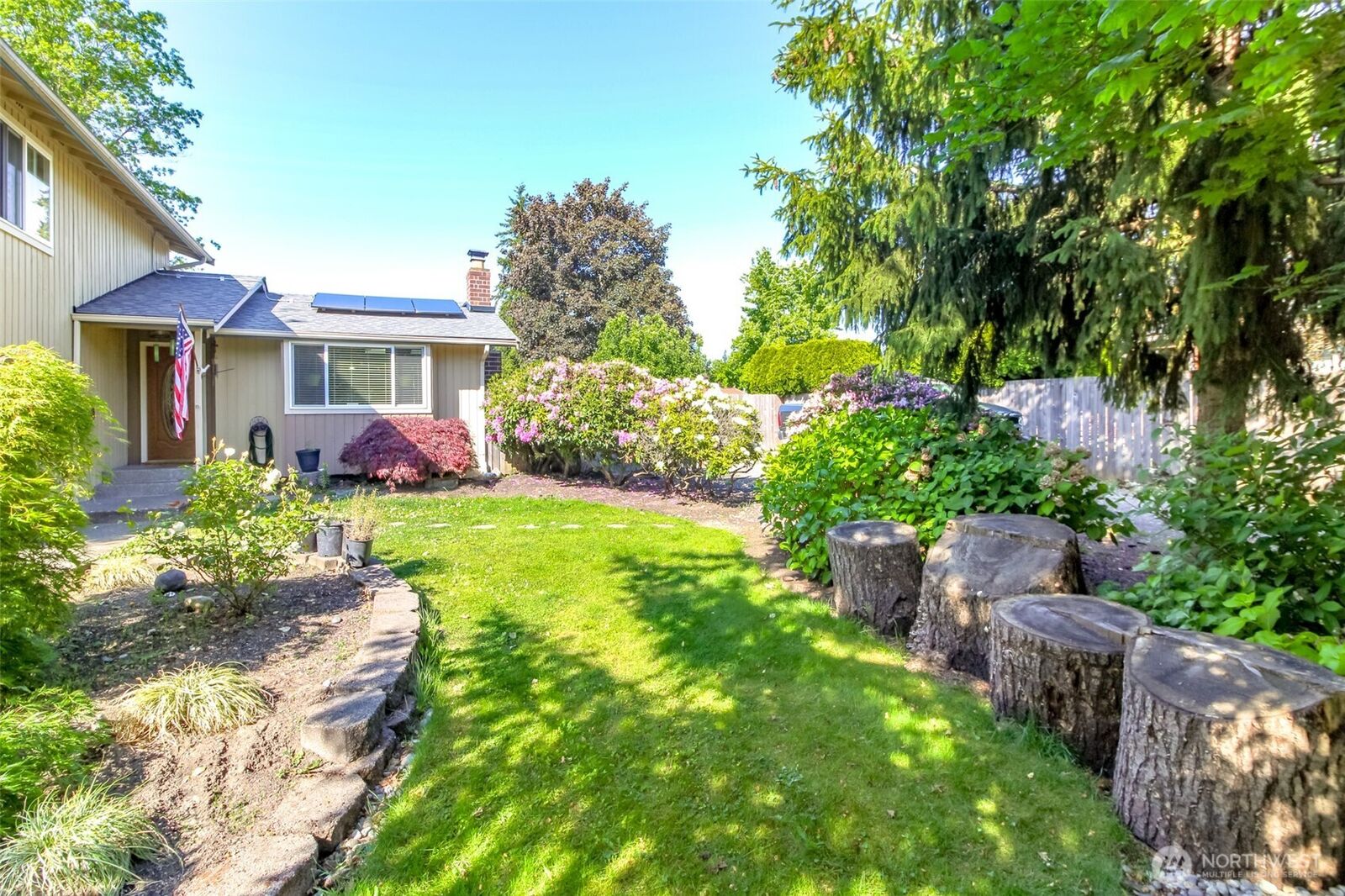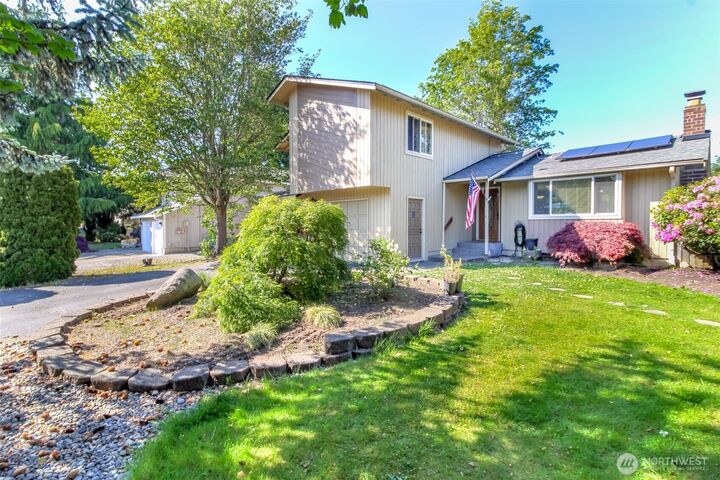


Listing Courtesy of:  Northwest MLS / Century 21 North Homes Realty / Tamra Smilanich
Northwest MLS / Century 21 North Homes Realty / Tamra Smilanich
 Northwest MLS / Century 21 North Homes Realty / Tamra Smilanich
Northwest MLS / Century 21 North Homes Realty / Tamra Smilanich 15103 Westmore Drive E Puyallup, WA 98374
Active (200 Days)
$450,000 (USD)
MLS #:
2382448
2382448
Taxes
$5,249(2025)
$5,249(2025)
Lot Size
0.29 acres
0.29 acres
Type
Single-Family Home
Single-Family Home
Building Name
Westmore
Westmore
Year Built
1983
1983
Style
Tri-Level
Tri-Level
Views
Territorial
Territorial
School District
Puyallup
Puyallup
County
Pierce County
Pierce County
Community
Puyallup
Puyallup
Listed By
Tamra Smilanich, Century 21 North Homes Realty
Source
Northwest MLS as distributed by MLS Grid
Last checked Dec 16 2025 at 1:42 AM PST
Northwest MLS as distributed by MLS Grid
Last checked Dec 16 2025 at 1:42 AM PST
Bathroom Details
- Full Bathrooms: 2
- 3/4 Bathroom: 1
Interior Features
- Disposal
- Fireplace
- Double Pane/Storm Window
- Bath Off Primary
- Vaulted Ceiling(s)
- Ceiling Fan(s)
- Water Heater
- Dining Room
- Dishwasher(s)
- Stove(s)/Range(s)
Subdivision
- Puyallup
Lot Information
- Paved
Property Features
- Patio
- Rv Parking
- Outbuildings
- Fenced-Partially
- Fireplace: Wood Burning
- Fireplace: 1
- Foundation: Poured Concrete
- Foundation: Slab
Heating and Cooling
- Stove/Free Standing
- Forced Air
Homeowners Association Information
- Dues: $39/Monthly
Flooring
- Hardwood
- Laminate
- Ceramic Tile
Exterior Features
- Wood
- Roof: Composition
Utility Information
- Sewer: Septic Tank
- Fuel: Wood, Natural Gas
School Information
- Elementary School: Buyer to Verify
- Middle School: Buyer to Verify
- High School: Buyer to Verify
Parking
- Rv Parking
- Driveway
- Off Street
- Attached Garage
Living Area
- 1,494 sqft
Listing Price History
Date
Event
Price
% Change
$ (+/-)
Dec 15, 2025
Price Changed
$450,000
-8%
-$40,000
Sep 30, 2025
Price Changed
$490,000
-2%
-$10,000
Sep 17, 2025
Price Changed
$500,000
-5%
-$26,000
Sep 11, 2025
Price Changed
$526,000
-4%
-$20,000
Jul 25, 2025
Price Changed
$546,000
-3%
-$14,000
Jul 21, 2025
Price Changed
$560,000
-1%
-$5,000
Jul 16, 2025
Price Changed
$565,000
-1%
-$3,000
May 29, 2025
Listed
$568,000
-
-
Location
Estimated Monthly Mortgage Payment
*Based on Fixed Interest Rate withe a 30 year term, principal and interest only
Listing price
Down payment
%
Interest rate
%Mortgage calculator estimates are provided by C21 North Homes Realty and are intended for information use only. Your payments may be higher or lower and all loans are subject to credit approval.
Disclaimer: Based on information submitted to the MLS GRID as of 12/15/25 17:42. All data is obtained from various sources and may not have been verified by North Homes Realty or MLS GRID. Supplied Open House Information is subject to change without notice. All information should be independently reviewed and verified for accuracy. Properties may or may not be listed by the office/agent presenting the information.



Description